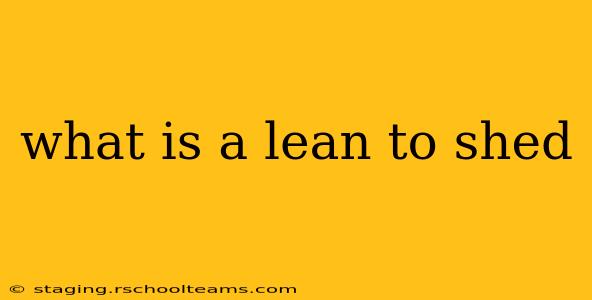A lean-to shed, also known as a lean-to, pent roof shed, or single-slope shed, is a simple, single-pitched roof structure attached to an existing building or wall. This design makes it a cost-effective and practical choice for various applications, from storage to workshops. Its straightforward construction makes it a popular DIY project as well. Let's delve deeper into understanding its characteristics, benefits, and considerations.
What are the benefits of a lean-to shed?
Lean-to sheds offer several advantages that make them appealing to homeowners and businesses alike. These include:
- Cost-effectiveness: Often requiring less material than a gable roof shed, lean-tos are typically cheaper to build. The shared wall with the existing structure also reduces material costs.
- Simple Construction: Their straightforward design makes them easy to build, even for DIY enthusiasts with limited building experience.
- Space-saving: Lean-tos maximize the use of available space by attaching to an existing structure, reducing the overall footprint.
- Versatile Usage: They can be adapted for various uses, from storage for gardening tools to workshops, potting sheds, or even covered walkways.
- Easy to Maintain: Their simple design means less maintenance and fewer potential repair issues compared to more complex shed designs.
What are the different types of lean-to sheds?
While the basic design remains consistent, lean-to sheds can be customized in various ways:
- Material: They can be built from various materials, including wood, metal, or even recycled materials, depending on your budget and aesthetic preferences.
- Size: The size is highly variable, ranging from small storage units to larger workshops, adapted to the available space and needs.
- Style: While functionally simple, aesthetic choices can add personality; consider using different cladding materials, window styles, and door types.
How much does it cost to build a lean-to shed?
The cost of building a lean-to shed can vary significantly depending on several factors:
- Size and complexity: Larger, more complex lean-tos will naturally cost more.
- Materials: The choice of materials (e.g., wood vs. metal) greatly influences the overall cost.
- Labor costs: If you hire a contractor, labor costs will significantly impact the final price. DIY projects, while requiring time and effort, offer considerable cost savings.
What are the disadvantages of a lean-to shed?
While offering many benefits, lean-to sheds also have some potential drawbacks:
- Limited Headroom: The single-sloped roof naturally results in lower headroom towards the back of the shed.
- Potential for Water Accumulation: While proper design and construction can mitigate this, the single slope can potentially lead to water pooling in certain conditions. High-quality roofing materials and proper drainage are crucial.
- Limited Storage Capacity: Depending on size and design, storage space can be restricted compared to a gable roof shed.
How do I choose the right location for a lean-to shed?
Selecting the ideal location is crucial for maximizing the shed's usefulness and minimizing potential problems. Consider:
- Existing structure's suitability: Ensure the existing building can support the added weight of the lean-to.
- Sunlight and shade: Balance the need for sunlight (e.g., for a greenhouse) with the need for shade to protect stored items from damage.
- Accessibility: Ensure easy access for loading and unloading items.
- Local building codes and regulations: Always check local regulations before beginning construction.
Is a lean-to shed right for me?
The suitability of a lean-to shed depends on your specific needs and circumstances. If you need a simple, cost-effective, and relatively easy-to-build structure for storage or a small workshop, a lean-to could be an excellent choice. However, if you need ample headroom, extensive storage, or a more complex design, a gable roof shed might be more appropriate. Careful consideration of your requirements will guide you to the best solution.
